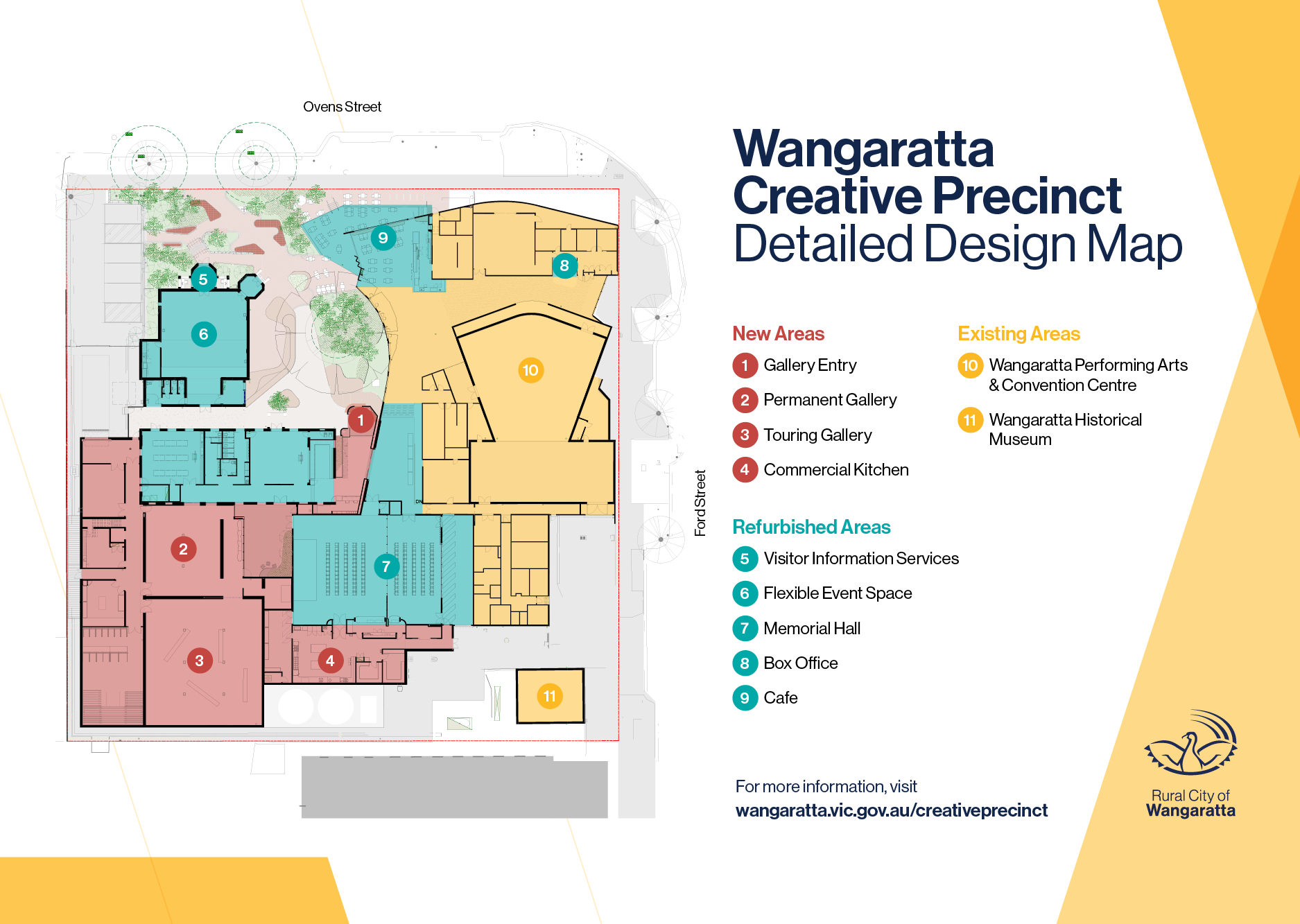The Rural City of Wangaratta is thrilled to announce the completion of the Detailed Design for the Wangaratta Creative Precinct. The Detailed Design reimagines the co-development of the Wangaratta Art Gallery, Wangaratta Performing Arts & Convention Centre, and the Wangaratta Visitor Information Centre, creating a holistic, vibrant, and connected cultural precinct within the central business district of Wangaratta.
This significant milestone enables the project to move to the next stage and Council will now actively explore funding opportunities to bring the vision to life.
In June 2023, Council awarded the Wangaratta Creative Precinct Detailed Design contract to Sibling Architecture with funding support from the Victorian Government’s Enabling Tourism Fund. The result is a striking, contemporary, community-led design that draws inspiration from the Wangaratta textile story, the converging of the rivers, and the site’s existing heritage architecture. It addresses constraints such as retaining the elm tree and upgrading essential infrastructure services to meet future needs.
The Creative Precinct will become the heart of Wangaratta. Providing a place for the community to gather and connect, feel welcome and proud - showcasing the best of what our town has to offer.
The completed Detailed Design supplies construction documentation, material specifications, 3D renders and costings for the future development of the Wangaratta Creative Precinct. The planning permit for the project has been submitted and Council is now actively seeking funding support from state and federal government bodies, private donors, and enterprises.
Floorplan

Detailed Design
Download your copy(PDF, 2MB)
Our journey so far
| 2014 |
- Urgent infrastructure redevelopment identified for Wangaratta Art Gallery; Creative Victoria support secured
|
| 2018 |
- Funding support secured for Wangaratta Art Gallery feasibility study and location options explored
|
|
2020
|
- Wangaratta Art Gallery feasibility study completed by Positive Solutions Consultants
- Wangaratta Performing Arts & Convention Centre business development study with Rob Gerbert Arts Consultancy
- Creative Victoria infrastructure planning funding secured for the Wangaratta creative business case and concept design
- Contract awarded to Outside the Square & McCabe Architects for business case and concept designs
|
| 2021 to 2022 |
- Wangaratta Creative Precinct community consultation
|
2022 to 2023
|
- Wangaratta Creative Precinct business case and concept design completed and adopted by Council
|
|
2023
|
- Regional Development Victoria funding secured for Wangaratta Creative Precinct Detailed Design
- Contract awarded to Sibling Architecture for Detailed Design
|
| 2024 |
- Detailed Design completed
|
| Ongoing |
- Sourcing funding for further stages
|
Frequently asked questions